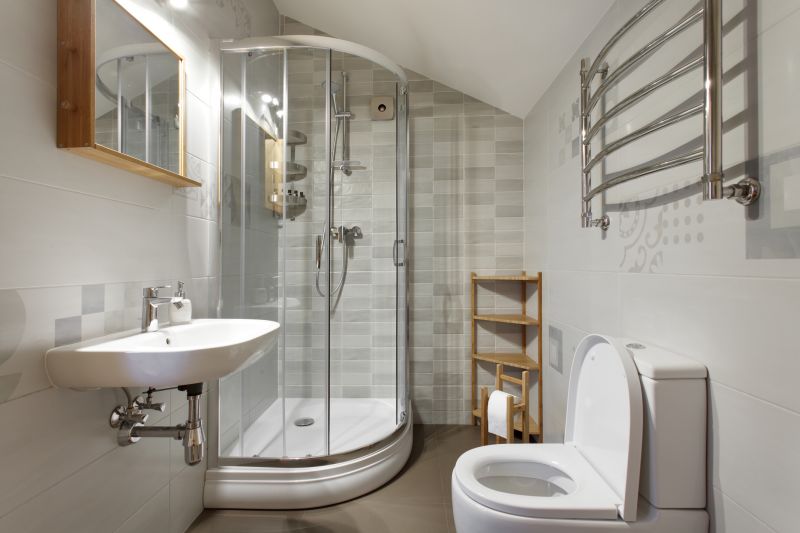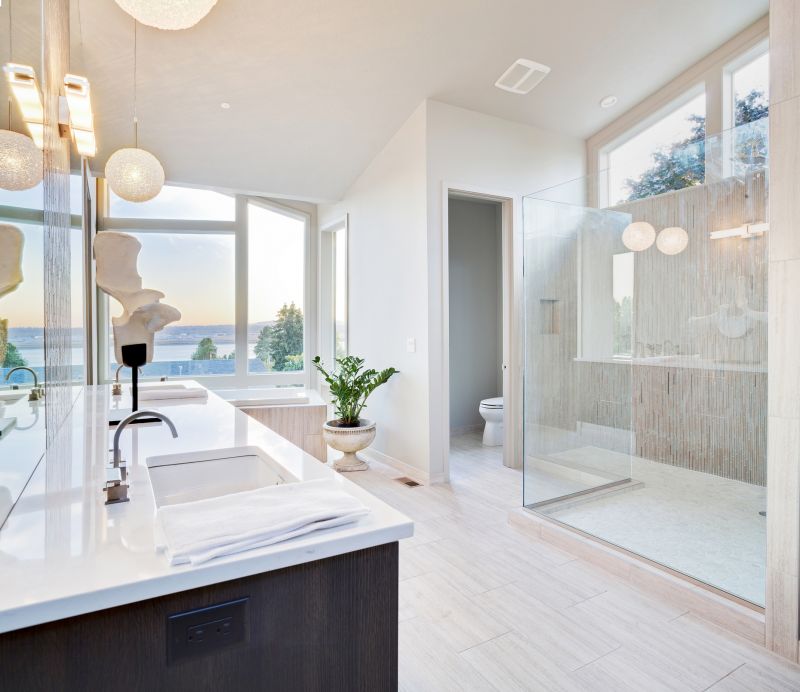Innovative Shower Designs for Small Bathrooms
Designing a small bathroom shower requires careful planning to maximize space while maintaining functionality and style. Efficient layouts can transform compact bathrooms into comfortable and visually appealing spaces. Understanding the various layout options and design ideas allows for the creation of a shower area that fits seamlessly within limited square footage.
Corner showers utilize often underused space, fitting neatly into a corner to free up room for other fixtures. These layouts are ideal for small bathrooms, offering a compact footprint without sacrificing shower size. They can be customized with glass enclosures or shower curtains to enhance the aesthetic.
Walk-in showers provide an open and accessible feel, eliminating the need for doors or curtains. In small bathrooms, they create a sense of spaciousness and ease of movement. Frameless glass panels are popular choices to maintain a sleek look and avoid visual clutter.

Compact shower layouts often incorporate space-saving features such as built-in niches and corner benches to optimize utility without encroaching on the limited floor area.

Glass enclosures are favored in small bathrooms for their ability to make the space appear larger and more open. Clear glass and minimal framing contribute to a streamlined appearance.

Sliding and bi-fold doors are popular choices for small bathrooms, as they do not require extra clearance to open and close, saving valuable space.

Using large tiles with minimal grout lines can create a seamless look, making the shower area appear more expansive. Light-colored tiles also reflect more light, enhancing the sense of space.
| Layout Type | Key Features |
|---|---|
| Corner Shower | Fits into corner with minimal footprint, customizable with glass or curtains. |
| Walk-In Shower | Open design with frameless glass, accessible and spacious feeling. |
| Neo-Angle Shower | Creates a unique shape that maximizes corner space, often with multiple glass panels. |
| Shower Tub Combo | Combines shower and tub in limited space, suitable for versatile needs. |
| Curbless Shower | Floor-level entry enhances accessibility and visual openness. |
| Pivot Door Shower | Swing door design saves space with minimal clearance needed. |
| Recessed Shower | Built into wall cavity to save space and create a sleek look. |
| Shower with Niche | Built-in storage niche for toiletries, saving space and reducing clutter. |
Effective small bathroom shower layouts often incorporate multifunctional features to optimize limited space. For instance, incorporating built-in shelving or niches reduces the need for bulky storage units, maintaining a clean and uncluttered appearance. Additionally, selecting fixtures with compact profiles and using light colors can make the space feel larger and more inviting. The choice of door styles, such as sliding or bi-fold, minimizes the clearance needed for opening, further enhancing functionality in tight quarters.
Lighting plays a crucial role in small shower areas, with well-placed fixtures and natural light sources creating a bright, airy environment. Mirrors and reflective surfaces can also amplify the sense of space, making the bathroom appear larger than it is. When planning a small bathroom shower layout, attention to detail in these elements ensures a harmonious balance between practicality and aesthetics.
Incorporating these design ideas and layout options can significantly improve the usability and visual appeal of small bathrooms. Whether opting for a corner shower, a walk-in design, or a combination of both, thoughtful planning ensures the space remains functional and stylish. Proper selection of fixtures, materials, and layout configurations results in a bathroom that maximizes every inch while maintaining a modern, clean look.

